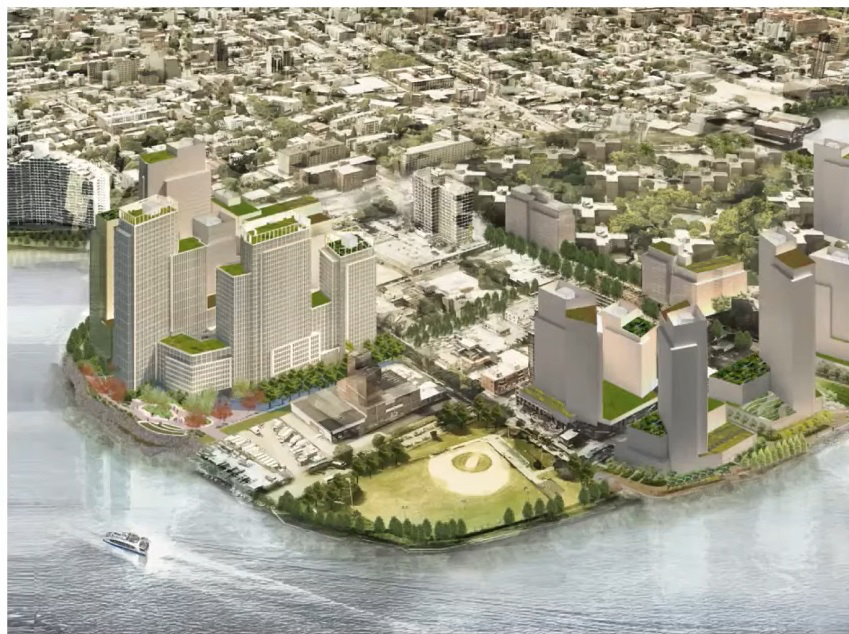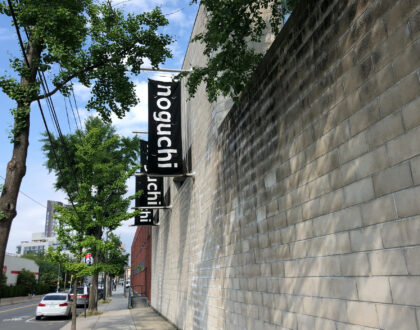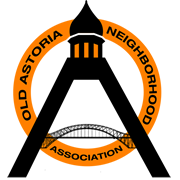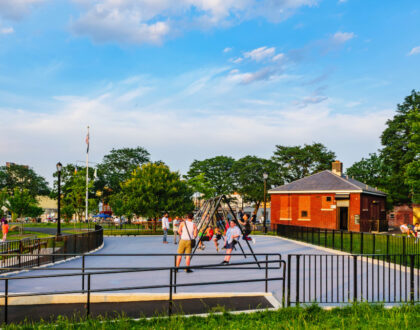Large Development on Halletts Point Peninsula Has Been Approved

According to an article published by sunnysidepost, developer Astoria Owners Inc. acquired the approval of the Community Board on Tuesday, April 19th, to build 1,340 apartments on the Halletts Point peninsula.
After tight voting results of 19-14, the board decided favorably on the construction of three residential towers on a 3.8- acre industrial site. one 22 stories, 31 stories, and 35 stories. Formally called Halletts North, the building is located at 3-15 26th Avenue. The site is a block away from the Durst Organization’s massive Halletts Point project and by the Astoria Cove development.
For the plan to come to fruition a few changes must be made concerning zoning permits, including changing it from manufacturing (M1-1) to mixed-use residential (R7-3/C2-4). Halletts North is being designed by Studio V Architecture and the Ken Smith Workshop. If rezoning applications are approved, the development would include 335 affordable apartments at an average Area Median Income of 60 percent, corresponding to about $72,000 for a family of four.
The building will also include 3,600 square feet of retail space, 9,700-square-feet for community facilities, 525 parking spaces, and 700 bicycle parking spaces. Urban Upbound, a Long Island City-based organization co-founded by Bishop Mitchel Taylor, will also have a space in Halletts North. The organization is known for helping NYCHA residents get out of poverty. Zone 126, a nonprofit that works with children and families in Long Island City and Astoria, will also be another organization to be featured in the project.
Developers will make many modifications to the site. First, they plan to transform a good portion of the development into a public waterfront esplanade, thereby also connecting the site with the surroundings. The waterfront will include native plants and a garden that collects, filters, and infiltrates rain. To avoid flooding, developers also stated they plan to raise the grades of the site. They also advised they are aggressively investigating the feasibility of on-site Geo-Thermal power generation.
In total $16 million was spent on cleaning the site area. During this phase, 8000 cubic yards worth of contaminated soil were excavated as well as the removal of PCBs and other hazardous waste.
The Land Use & Zoning Committee of the Community Board 1 approved the project in a vote session where the result was 6-1. The committee did make a few recommendations before the project was voted at the full board session. They urged the developers to build a waterfront overlook, add internal generated power grids, and provide a comfort station at the Whitey Ford Field that is nearby.
Co-chair of the Land Use & Zoning Committee Elizabeth Erion met with developers four times to review the plans. Upon discussions, the developers reduced the number of units from 1430 to 1340 as well as the number of 1-bedroom units to add more 2 and 3-bedroom units. This was done to accommodate larger families. Following the request of the board, the developers also decreased to lower the income level from 80 percent of the AMI to 60 percent.
The project did receive some opposition. A few opponents complained about affordable housing rates, arguing income rates were still high for low-income residents in Astoria. Board member Evie Hantzopoulos stated the following words about the application, “The affordable apartments are generally speaking not going to be available to residents of Astoria Houses,”. She continued, “While it is going to be lovely for the wealthy and the few who may get an affordable apartment…the developers are not providing what people need and are creating greater inequity, particularly in this area.”
Another board member Diana Limongi stated that working families would hurt from higher rents with the construction of luxury apartment buildings. However, Jay Valgora, of Studio V Architecture, opposed the statement, arguing the following, “This is a site that was empty and used for manufacturing. It was polluted and loaded with PCBs.” He continued, “We are taking an empty, dead industrial space that was not being used and was heavily polluted—and cleaning it up and building hundreds and hundreds of housing units.”
With the Community Board 1 approval, the project will be reviewed by the Queens Borough President and the City Planning Commission before going to a final vote by the City Council. Conventionally, the city council votes along with the representative of the district, in this case, Council Member Tiffany Cabán.
Photo courtesy Studio V Architecturer
Recommended Posts
![[Op-Ed] OneLIC And Affordable Housing](https://oana-ny.org/wp-content/uploads/2025/05/onelic-queens-420x330.jpg)
[Op-Ed] OneLIC And Affordable Housing
July 12, 2025

Summer Happenings at the Noguchi
July 6, 2025

